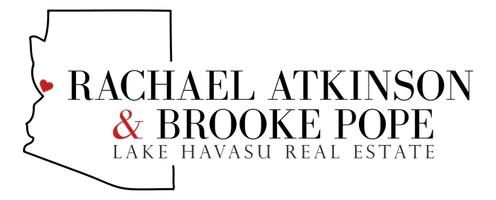$380,000
$384,900
1.3%For more information regarding the value of a property, please contact us for a free consultation.
2 Beds
2 Baths
1,194 SqFt
SOLD DATE : 10/28/2022
Key Details
Sold Price $380,000
Property Type Single Family Home
Sub Type Single Family Residence
Listing Status Sold
Purchase Type For Sale
Square Footage 1,194 sqft
Price per Sqft $318
Subdivision Lake Havasu City
MLS Listing ID 1022644
Style Ranch
Bedrooms 2
Full Baths 1
Three Quarter Bath 1
Year Built 1992
Annual Tax Amount $1,132
Lot Size 0.270 Acres
Property Sub-Type Single Family Residence
Property Description
This adorable home has a large fenced yard, with expansive side parking, and it's in a quiet Southside neighborhood with a gorgeous mountain view! Imagine living just 1/2 mile from your local coffee shop, and 5 minutes from Sara Park! Shopping is nearby too. The front yard is fully fenced, with a rolling gate, plus a second double-gated entrance. The fenced back yard provides plenty of room for a pool. The garage features a boat-deep bay that's over 30' deep. Need more garage? There's 23' of space on the right side of the home to accommodate an RV garage addition, or simply park and plug in! Step inside and you'll see that each of the 2 bedrooms have their own walk-in closet, and the laundry room doubles as a pantry with built-in shelving. Whether you're looking for your first home, vacation home, or room to expand, this attractively priced home is one you'll want to see!
Location
State AZ
County Mohave
Community Lake Havasu City
Area Lhc-South
Rooms
Other Rooms Shed(s)
Interior
Heating Heat Pump, Electric
Cooling Roof Mount Unit(s), Central Air, Electric
Flooring Carpet, Tile, Vinyl
Laundry Utility Room, Electric Dryer Hookup
Exterior
Exterior Feature RV Hookup
Parking Features Door - 7 Ft Height, Side Parking 8-10 Ft + Wide, Oversized
Garage Spaces 2.0
Fence Back Yard, Chain Link, Front Yard
Roof Type Shingle
Building
Lot Description Level to Street, View-Mountains
Builder Name Aerostar Homes
Sewer Public Sewer
Water City
Structure Type Wood Frame,Stucco
New Construction No
Others
Acceptable Financing 1031 Exchange, Cash, Conventional
Listing Terms 1031 Exchange, Cash, Conventional
Read Less Info
Want to know what your home might be worth? Contact us for a FREE valuation!

Our team is ready to help you sell your home for the highest possible price ASAP







