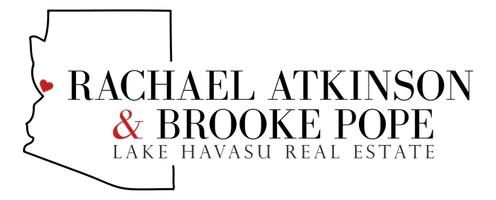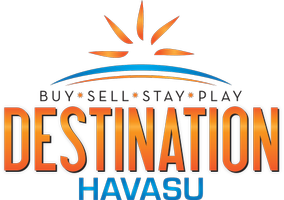4 Beds
2 Baths
2,040 SqFt
4 Beds
2 Baths
2,040 SqFt
Key Details
Property Type Single Family Home
Sub Type Single Family Residence
Listing Status Active
Purchase Type For Sale
Square Footage 2,040 sqft
Price per Sqft $291
Subdivision Lake Havasu City
MLS Listing ID 1035770
Style Ranch
Bedrooms 4
Full Baths 1
Three Quarter Bath 1
Year Built 2000
Annual Tax Amount $2,103
Lot Size 0.260 Acres
Acres 0.26
Lot Dimensions 80x122x99x130
Property Sub-Type Single Family Residence
Source Central Arizona Association of REALTORS®
Property Description
Enjoy the convenience of a 3-car garage with plenty of space for your vehicles, tools, or recreational gear. Step outside to a gorgeous backyard patio, perfect for hosting gatherings or relaxing with family and friends. Solar panels create a small electrical footprint.
Don't miss the opportunity to make this beautiful property your next home—come take a look today!
Location
State AZ
County Mohave
Community Lake Havasu City
Area Lhc-South
Direction McCulloch Blvd turn west onto Yonder Drive, house is on left side.
Interior
Interior Features Casual Dining, Counters-Granite/Stone, Breakfast Bar, Ceiling Fan(s), Pantry, Walk-In Closet(s)
Heating Electric
Cooling Central Air, Electric
Flooring Tile
Window Features Window Coverings
Laundry Inside
Exterior
Exterior Feature Hot Tub, Watering System
Parking Features Door - 8 Ft Height, Garage Door Opener
Garage Spaces 30829.0
Fence Stucco, Back Yard, Block
Pool Gunite
Roof Type Tile
Porch Covered, Enclosed
Total Parking Spaces 30829
Building
Lot Description Level to Street, View-Front Lake View, View-Mountains, Rd Maintained-Public
Faces Northwest
Builder Name Summit Homes
Sewer Public Sewer
Water City
Architectural Style Ranch
Structure Type Wood Frame,Stucco
New Construction No
Others
Senior Community false
Tax ID 110-12-141
Acceptable Financing 1031 Exchange, Cash, Conventional, FHA, VA Loan
Listing Terms 1031 Exchange, Cash, Conventional, FHA, VA Loan
Virtual Tour https://www.propertypanorama.com/instaview/havasu/1035770







