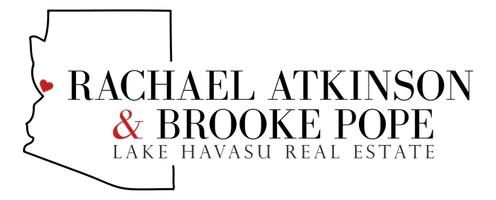2 Beds
2 Baths
1,847 SqFt
2 Beds
2 Baths
1,847 SqFt
Key Details
Property Type Single Family Home
Sub Type Single Family Residence
Listing Status Pending
Purchase Type For Sale
Square Footage 1,847 sqft
Price per Sqft $243
Subdivision Lake Havasu City
MLS Listing ID 1035633
Bedrooms 2
Full Baths 2
Year Built 1991
Annual Tax Amount $1,461
Lot Size 0.310 Acres
Acres 0.31
Lot Dimensions 183x129x28x201
Property Sub-Type Single Family Residence
Source Central Arizona Association of REALTORS®
Property Description
Location
State AZ
County Mohave
Community Lake Havasu City
Area Lhc-South
Direction McCulloch Blvd. S to Cherry Tree Blvd. House is the last one on the left before heading up to the foothills.
Interior
Interior Features Casual Dining, Breakfast Bar, Ceiling Fan(s), Smart Thermostat, Pantry, Vaulted Ceiling(s), Tile Counters
Heating Roof Mount Unit(s), Central, Electric
Cooling Roof Mount Unit(s), Central Air, Electric
Flooring Carpet, Tile
Fireplaces Type Gas/Propane
Fireplace Yes
Window Features Skylight(s),Window Coverings
Laundry Electric Dryer Hookup
Exterior
Exterior Feature Direct Bathroom Access, Watering System, RV Hookup
Parking Features Door - 7 Ft Height, Side Parking 8-10 Ft + Wide, Garage Door Opener, Oversized
Garage Spaces 2.0
Fence Back Yard, Wrought Iron
Utilities Available Electricity Available
Roof Type Shingle
Porch Covered
Total Parking Spaces 2
Building
Lot Description Backs to a Wash, Curb and Gutter, Level to Street, View-Front Lake View, View-Lake, View-Mountains, View-Rear Lake View, Rd Maintained-Public
Faces Southeast
Builder Name S & H Homes
Sewer Septic Tank
Water City
Structure Type Wood Frame,Stucco
New Construction No
Others
Tax ID 110-11-208
Acceptable Financing 1031 Exchange, Cash, Conventional, FHA, VA Loan
Listing Terms 1031 Exchange, Cash, Conventional, FHA, VA Loan
Virtual Tour https://www.propertypanorama.com/instaview/havasu/1035633







