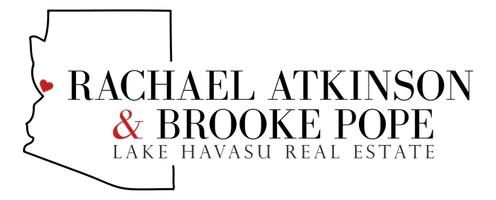GET MORE INFORMATION
$ 1,300,000
$ 1,499,999 13.3%
4 Beds
7 Baths
4,643 SqFt
$ 1,300,000
$ 1,499,999 13.3%
4 Beds
7 Baths
4,643 SqFt
Key Details
Sold Price $1,300,000
Property Type Single Family Home
Sub Type Single Family Residence
Listing Status Sold
Purchase Type For Sale
Square Footage 4,643 sqft
Price per Sqft $279
Subdivision Laughlin Ranch Vistas
MLS Listing ID 1024823
Bedrooms 4
Full Baths 2
Half Baths 1
Three Quarter Bath 4
HOA Fees $103/qua
Year Built 2006
Annual Tax Amount $6,838
Lot Size 0.430 Acres
Property Sub-Type Single Family Residence
Property Description
Once you open the custom front door you know you are home. This open concept boasts tall ceilings, unique paddle fan, fireplace, freshly polished travertine tile accompanied by custom cabinetry, paint, draperies, and lighting. The list of upgrades goes on and on. Have a drink at the full wet bar or enjoy the chef's kitchen complete with Butler's pantry with ample shelving.
The kitchen also has Wolf range and hood, Subzero built-in refrigerator 2 dishwashers and granite countertops to top it off. Enjoy amazing views from the dining room, living room, kitchen through the multiple sliding glass doo Gaze at the views of the backyard and infinity pool updated with new heater and aqua link system. Complete with two uniquely tiled pool bathrooms with showers are attached to the bar area. The pavered low maintenance back yard also has a Wolf barbecue, fireplace and multiple sitting areas to enjoy views from every part of the yard. The stunning views of the mountains, golf course and City lights To set the mood . Surround sound has been installed throughout the backyard entire home, garage and patios.
Each bedroom in this home are suites The master suite is sizable and has sliding glass door to the backyard. Get cozy by the natural stone fireplace. The master bath is equipped with dual sinks, a glass shower and a beautiful soaking tub and walk in closet with built-ins. Down the hall is the guest suite has its own private pavered patio to enjoy. The third bedroom is currently being used as a theater room with on suite attached with access to the pool and outdoor bathrooms. Did I mention the detached casita, complete with bathroom keep guests close enough.
Toys? Huge RV garage is open to the other parking stalls giving it an open feel and flexibility for parking all kinds of cars and toys. The garage has been freshly updated with paint and epoxy floors and in part currently used as a sports entertainment area. The third bay is being used as a home gym there is a new storage shed tucked away to store whatever you need. This home checks all the boxes and more it is truly a must see.
Location
State AZ
County Mohave
Community Laughlin Ranch Vistas
Area 14-Bullhead City
Rooms
Other Rooms Gazebo, Shed(s), Guest House
Interior
Heating 2+ Units, Heat Pump, Central, Electric
Cooling Multi Units, Central Air, Electric
Flooring Carpet, Stone, Vinyl
Fireplaces Type Gas/Propane, Wood Burning
Laundry Utility Room, Electric Dryer Hookup, Inside, Gas Dryer Hookup
Exterior
Exterior Feature Water Feature, Direct Bathroom Access, Hot Tub, Watering System, RV Hookup, Built-in Barbecue
Parking Features Built In Cabinets, Air Conditioned, Door - 9 Ft Height, Door - 14+ Ft Height, Epoxy Floor, Finished, Garage Door Opener, Detached, RV Garage
Garage Spaces 6.0
Fence Block, Wrought Iron
Pool Gunite, Heated
Utilities Available Electricity Available, Natural Gas Connected, Underground Utilities
Roof Type Tile
Building
Lot Description Cul-de-sac, Level to Street, View-Golf Course, View-Mountains, View-Panoramic, Rd Maintained-Private
Builder Name unknown custom
Sewer Public Sewer
Water City
Structure Type Wood Frame,Stucco
New Construction No
Others
Acceptable Financing 1031 Exchange, Cash, Conventional
Listing Terms 1031 Exchange, Cash, Conventional







